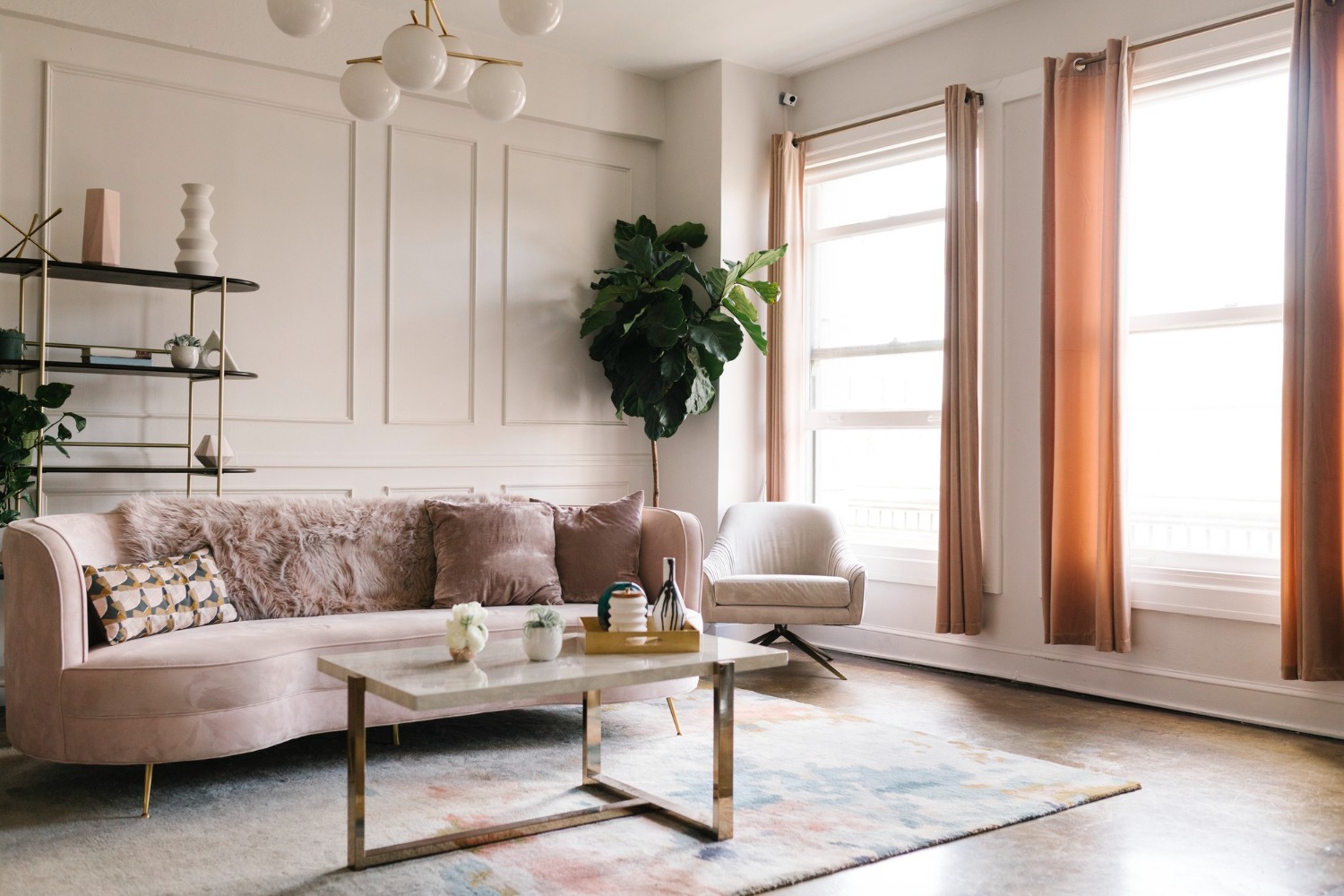
The Vertical Advantage: Why Double-Height Living Rooms Are the New Status Symbol
When it comes to high-end residential architecture, the conversation is shifting from square footage to spatial volume. The rising star in this evolution is the double-height living room, a design feature that stretches beyond trends and into the realm of lifestyle elevation.
With expansive ceilings, uninterrupted views, and dramatic light flow, double-height spaces offer a visual and emotional experience that conventional designs simply can’t replicate. For today’s homebuyers and architects alike, this architectural feature is becoming less of a luxury and more of a new-age status symbol.
So, what makes a double-height living room such a desirable addition and why is vertical space commanding premium attention? In this blog, let’s explore the answers.
What Exactly Is a Double-Height Living Room?
A double-height living room is a central living area where the ceiling extends up to two floors, usually 18 to 20 feet or more in height. Unlike standard single-height rooms, these living rooms are open to the floor above, often bordered by a balcony or gallery, and framed by tall windows that usher in abundant daylight.
These spaces offer more than just visual drama, they create an immersive sense of luxury and openness.
From Horizontal Living to Vertical Grandeur
Historically, luxury homes were defined by sprawling floorplans and large horizontal layouts. But with increasing urban density and evolving design ideologies, vertical expansion has taken center stage.
Homeowners no longer equate size with only breadth, they now look upward. A double-height living room captures that vertical essence, creating a powerful aesthetic statement that speaks of sophistication, modernity, and spatial intelligence.
This isn’t just about having more headroom, it’s about redefining the experience of space itself.
The Psychological Impact of Vertical Space
Spaces that feel bigger tend to feel better. And this isn’t just a matter of perception, it’s backed by design psychology.
High ceilings have been shown to promote feelings of freedom, creativity, and openness. They offer breathing space, reduce visual clutter, and contribute to a serene ambiance. In Indian climates, especially, taller ceilings also encourage better ventilation and airflow making the space both emotionally uplifting and functionally effective.
This makes double-height living rooms ideal for families who spend considerable time at home, blending practicality with visual calmness.
Advantages of a Double-Height Living Room
- Natural Light Amplification: Tall windows allow sunlight to pour in from different angles, minimising the need for artificial lighting during the day.
- Luxury Appeal: The very look of a double-height space exudes opulence and architectural excellence.
- Increased Property Value: Homes with unique structural features like this tend to attract a premium in resale markets.
- Design Versatility: The vertical canvas allows for statement lighting, tall indoor plants, art walls, and mezzanine designs.
- Air Circulation: Improved air volume makes the home cooler, especially in tropical climates, promoting energy efficiency.
- Spatial Separation Without Walls: The openness allows visual zoning between the living, dining, and entrance areas without creating physical partitions.
Architectural Statement Meets Modern Functionality
A double-height living room is not just an aesthetic feature it integrates seamlessly with modern design goals. It provides an opportunity to play with light, materials, textures, and openness.
Think of dramatic pendant lights cascading from two stories high, a floating staircase that becomes sculptural art, or a mezzanine that adds another experiential layer. The vertical space becomes a living canvas, inviting personalisation while maintaining cohesion.
What makes it even more desirable is that it enhances the sense of arrival. The moment you or your guests walk into the home, the volume commands attention, making the space feel important, impressive, and welcoming.
Common Myths: Is It All Just a Show?
Despite the popularity of double-height living rooms, some homebuyers hesitate due to concerns over temperature regulation, maintenance, or “wasted space.” However, these worries are increasingly addressed by smart architectural planning.
With proper insulation, efficient HVAC systems, and thermally treated glass, the room stays as comfortable as any other. Moreover, today’s interior designers are skilled at making such spaces feel warm and connected, with intelligent furniture layouts and sound absorption strategies.
It’s not just a dramatic design choice, it’s a liveable luxury.
Designing With Intent: Making It Work for You
Creating a double-height space that feels cohesive and inviting takes careful planning. It’s important to balance scale with comfort. Too empty, and the room may feel cold; too crowded, and it loses its spatial magic.
Architects recommend using layered lighting, vertical décor elements, and mixed materials like wood and stone to bring warmth into the expansive area. Furniture should be arranged to anchor the floor visually, while vertical elements like bookshelves, tall curtains, or green walls carry the eye upward.
The result? A home that feels grounded, yet lifts a balance of earth and sky.
Conclusion: Rise Above the Ordinary
Design is about more than just looks in today’s luxury real estate market, it’s about how a space makes you feel. A double-height living room elevates not just ceilings, but perspectives. It redefines traditional interiors by offering openness, grandeur, and emotional resonance.
Whether you’re designing your dream home or looking to invest in a villa that stands apart, opting for a double-height living room is a decision that brings both aesthetic impact and functional value.
It’s a bold statement that says you’re not confined by the ordinary and your home shouldn’t be either.






