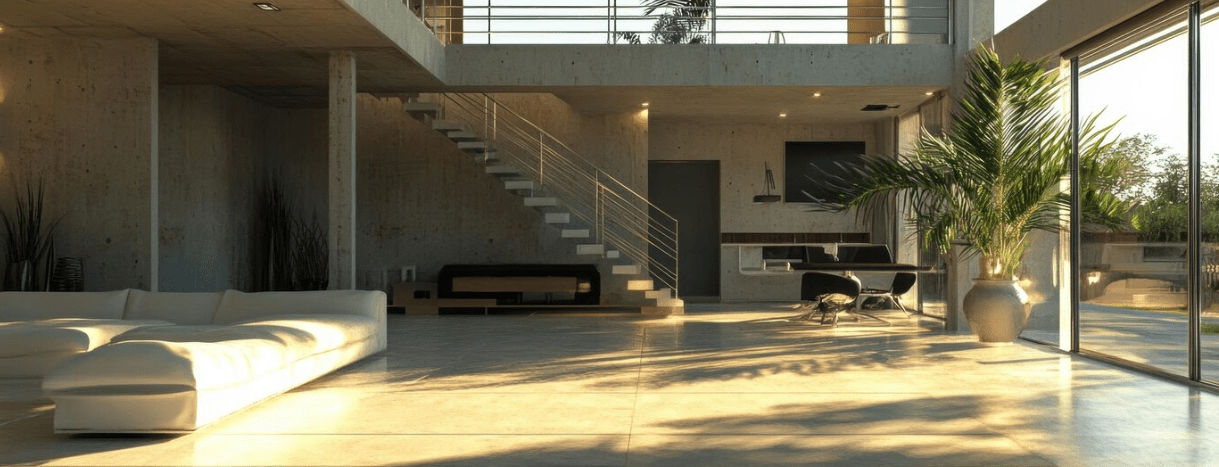
The Role Of Space In Modern Home Architecture
Space isn’t just about square footage anymore. Today’s homebuyers in Bengaluru aren’t just looking for larger homes—they’re looking for smarter spaces. Whether it’s a high-rise apartment in the city center or a serene villa on the outskirts, the focus has shifted from size to sensibility.
As remote work, wellness routines, and multigenerational living become a part of everyday life, luxury homes in Bengaluru must cater to diverse lifestyle needs. In modern architecture, space isn’t just about square footage; it’s about how that space improves your daily experience. Functionality, comfort, and luxury are now deeply intertwined—and smart spatial design lies at the heart of it all.
In this blog, let us discuss in depth about the role of space in modern home architecture, exploring how thoughtful spatial planning enhances comfort, functionality, and aesthetic appeal.
Beyond Square Feet: The Evolving Definition of ‘Space’ in Modern Homes
Traditionally, space was measured by how many square feet a home had. But in today’s world, this idea feels outdated. Modern home architecture now focuses more on how space is used, rather than how much of it exists. A well-designed compact home can feel more open, livable, and luxurious than a poorly planned large one.
Clever layouts, natural light, multi-use areas, and seamless transitions between rooms all play a role in maximising space. For luxury homes in Bengaluru, efficient design brings mental clarity and ease to everyday living. Space is no longer just physical—it’s emotional and psychological, too. The best homes today are designed to enhance how people feel within them.
Open Floor Plans: A Layout Trend That Maximises Freedom
One of the most popular design choices in recent years is the open floor plan architecture. This concept removes unnecessary walls, allowing spaces like the kitchen, dining, and living areas to flow into one another. The result? A home that feels bigger, brighter, and more connected.
These layouts promote interaction among family members, make entertaining easier, and offer flexibility for different lifestyle needs—be it a work-from-home setup or a child’s play area. Whether in a villa or an apartment, modern apartment design often incorporates open plans to bring in natural light and create a sense of airiness. It’s a simple but powerful way to make any home feel more expansive and modern.
The Luxury of Spacious Villas
For many homebuyers, nothing matches the appeal of spacious villas in Bangalore. These homes offer not just more room—but more types of space. Think: private gardens, internal courtyards, open terraces, and dedicated service areas.
In modern villas, space is not about extravagance, but about thoughtful zoning. Bedrooms are separated from noisy areas. Outdoor nooks provide calm amidst the chaos. Balconies offer personal retreats under the sky.
For families seeking privacy, for professionals seeking peace, or for older adults who need comfort, luxury homes in Bengaluru—especially villas—offer tailored spaces for every lifestyle. When designed with purpose, a villa becomes a sanctuary that breathes with its residents.
Vertical Living: How Modern Apartment Design Solves Space Challenges
With land becoming more precious in Bengaluru, vertical living is the norm. But thanks to modern apartment design, even high-rise living can feel open and luxurious. Architects today use height, light, and layout to reimagine urban apartments. Features like double-height ceilings, private terraces, rooftop lounges, and bay windows allow residents to enjoy openness without needing extra square footage. Smart storage, modular furniture, and efficient planning make every inch count.
For homebuyers in Bengaluru, especially those looking for convenience near work or schools, well-designed apartments provide an excellent balance between compact living and comfort. When design meets intent, even a small space can feel infinite.
Gated Community Living: Creating Shared Space Without Sacrificing Privacy
A rising trend among luxury homes in Bengaluru is gated community living. These communities offer the best of both worlds—personal space inside the home and shared spaces outside it. Clubhouses, landscaped gardens, jogging tracks, and playgrounds become extensions of the home environment.
Residents enjoy security, social connections, and a sense of community, while still maintaining privacy indoors. For children, elders, and even remote workers, this balance is invaluable. Gated communities are designed to foster interaction, relaxation, and well-being—making them an attractive option for families who value both independence and neighborhood bonding.
Vastu, Light & Flow: Spatial Energy in Indian Home Design
In Indian homes, spatial design goes beyond aesthetics. Vastu compliant homes are designed in harmony with natural forces to ensure peace, health, and prosperity. Elements such as east-facing entrances, centrally open courtyards, or uncluttered corridors are not just cultural practices—they contribute to mental clarity and a smoother flow of energy.
In modern home architecture, vastu is thoughtfully integrated with contemporary design to create homes that are not only beautiful but also spiritually grounding. Proper spatial orientation, ventilation, and light contribute to a peaceful living environment—and in luxury homes, these features often elevate the overall experience.
Conclusion
In the end, space is more than just an architectural feature—it’s a reflection of how you live, think, and grow. A well-designed home doesn’t just contain your life—it complements it. Whether it’s a smart apartment layout or a serene villa with open courtyards, today’s luxury homes in Bengaluru are expected to deliver more than beauty—they must deliver purposeful space.
At Pruthvi Projects, we specialise in crafting homes that maximise space, serenity, and smart design. Whether you are looking for a villa or apartment, our projects are built around how you live—every day.






